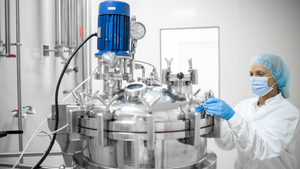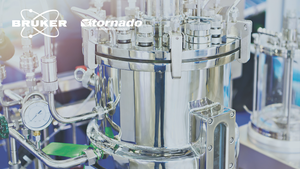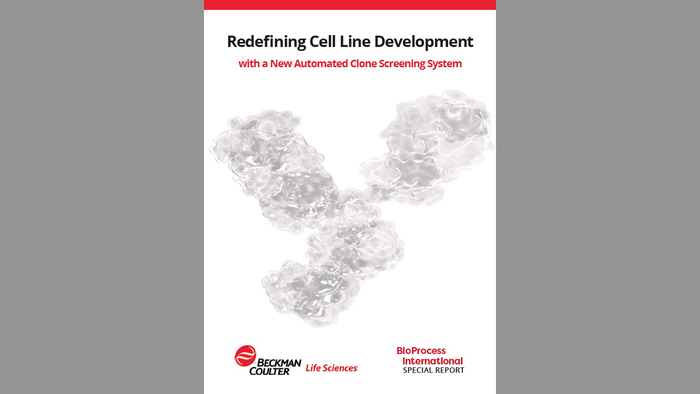Extend the Life of Your Facility: Flexibility Allows for Biopharmaceutical Process InnovationExtend the Life of Your Facility: Flexibility Allows for Biopharmaceutical Process Innovation
February 14, 2018
For an industry built on constant change, there’s a surprising disconnect between the continuous drive for innovation and the inflexible facilities that house biopharmaceutical operations. Some of today’s facilities are built for today’s use with little thought about tomorrow’s.
The typical approach for a new process or drug coming to market is to start with a brand-new building and permanently embedded equipment designed around that specific process. That approach is expensive and unsustainable. New bioproduction facilities can cost US$500 million to >$1 billion and take years to bring on line, with extensive planning, permitting, construction, and qualification. Considering the rapid pace of discovery, innovation, and change in the industry, new buildings might be obsolete from the moment their doors open.
But retooling or reconfiguring facilities with their permanent equipment and structural barriers can be too expensive, time consuming, and disruptive to undertake. The result: Rather than contributing to company goals, a facility begins its life by putting the sponsor company at a competitive disadvantage. A dated design compromises a company’s ability to respond to competitive pressures, changes in demand, and technological advances that could improve operational efficiency and reduce costs.
An Alternative Approach
A white paper from the Industrial Asset Management Council (IAMC) and the Society of Industrial and Office Realtors (SIOR) proposes a way forward by upending traditional facility design. This proposal eschews building facilities around single biotherapeutic products. Rx for Change: The Flexible Biopharma Facility of the Future (www.sior.com/docs/default-source/white-papers/dflex2030—rx-for-change.pdf?sfvrsn=0) outlines creative and practical design suggestions on how to extend the lifecycle of future facilities so that they can be reconfigured quickly, efficiently, and cost-effectively for rapid scale-up and scale-down, technological changes, scientific breakthroughs, and process innovations.
Universal Manufacturing Space with Minimal Structural Barriers: Foremost of many practical suggestions, the paper proposes a facility design that essentially is an outer shell surrounding a wide-open universal manufacturing space. By minimizing use of structural columns, open space is maximized for flexibility. Prefabricated modules, self-supported with their own mechanical capabilities, can slide in and out. That allows for easy manipulation of the interior to accommodate process changes and technological advances. Individual units can work independently or in combination, and internal spaces can be altered with minimal disruption from construction.
Stainless steel tanks for upstream and downstream purification are anchored to skids with plug-and-play power-amplification units for ease of removal and replacement within modules. Self-contained individual rooftop heating, ventilation, and air-conditioning (HVAC) units enable access for control, monitoring, and repair. Retractable glass walls open for module installation and removal and reduce energy costs with daylighting. An underground utility corridor and raised flooring system serves the needs of both the existing facility and future heavy utility users.
Modularization Enables Colocation: Additional modules can house fill-and-finish units that can be colocated on site or shipped anywhere in the world, depending on market demand and potential changes in incentives and/or tax regimes. Other on-site modules can house pilot production of drugs for clinical testing, allowing for cross-team consultation to optimize future production processes. Colocated laboratory areas — also modularized — are designed for maximum flexibility as well, enabling shared core instrumentation among other benefits.
The overall configuration allows for massive ramp-up of a single blockbuster drug. Such facilities can produce anything from monoclonal antibodies to solid-dosage small molecules either in large quantities or on a small scale. Multiple products can be manufactured simultaneously using both continuous and batch production approaches. The entire facility can be retooled quickly to meet huge, sudden demand for a vaccine or medicine (e.g., in response to an international public health emergency).
Focus on Disposables in Upstream and Downstream Processes: The proposed wide-open design supports the growing use of disposables in bioprocessing. Reactors are accommodating larger scale capacities. It’s estimated that by the year 2030, they will handle up to 5,000 L of material. Large plastic bags store and transport buffers and media in an airtight, dust-free process. They are connected to reactors by large-volume plastic tubing that’s also discarded after use. Efficiencies come as disposables are increasingly integrated into biomanufacturing to eliminate cleaning and associated validation, reduce risk, save time, minimize consumption of highly purified water, and lower costs.
A Future-Ready Facility: Additional changes from the typical design approach include separating shipping and receiving areas by process to reduce the risk of cross-contamination. An easily expandable footprint with flexible parking and transportation flow accommodates future changes in employee and freight transportation. This nontraditional plan enables adaptability and adjustment, allowing for new job roles, different kinds of collaboration, innovation, discovery, and advancement — yielding a future-proof facility.
J. Tate Godfrey is a certified economic developer (CEcD) and executive director of the Industrial Asset Management Council (IAMC), headquartered at Conway, Inc., 6625 The Corners Parkway, Suite 200, Peachtree Corners, GA 30092; 1-770-325-3461; www.iamc.org.
You May Also Like






